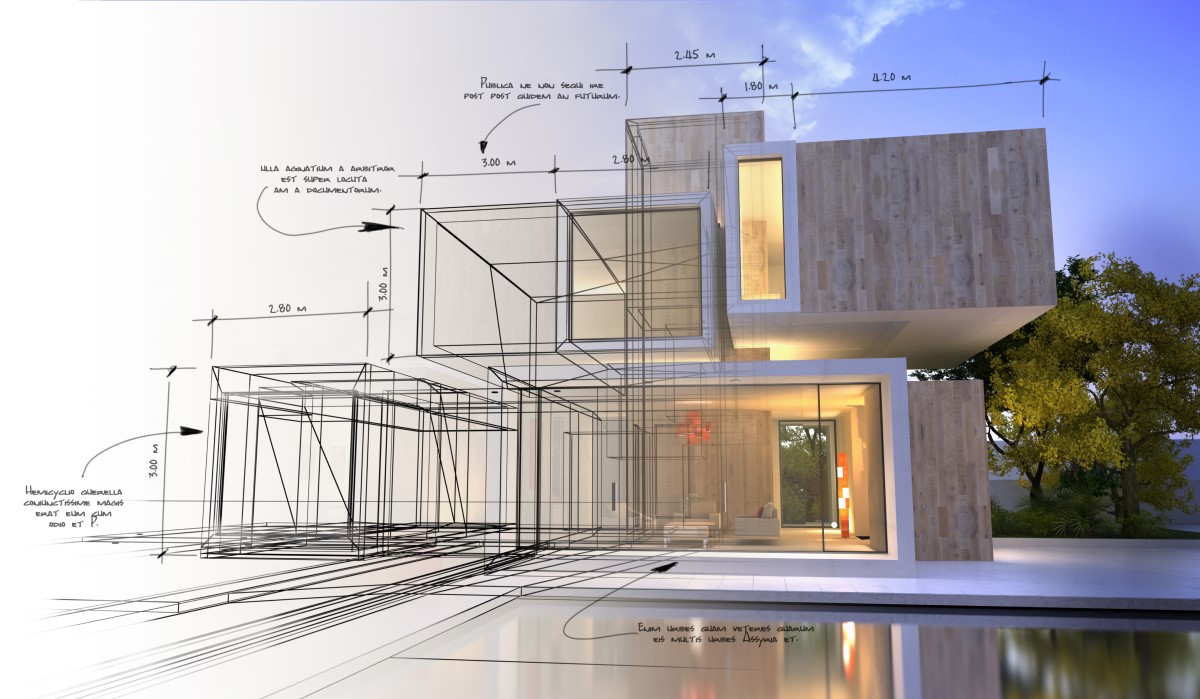
Architectures Interior Designs
The first step of a project for an interior architect is to talk with a company about what they are looking for in a new space. At this initial meeting, it is essentially your job to ask questions and listen. You’ll ask for their wishlist as well as what functions the space will need to perform. You’ll then have to take into account how much space is needed in each area to accomplish its desired function. You’ll get a feel for your client’s style and taste and make suggestions for the building. Wants and needs will be properly evaluated and then you’ll look for a building that meets these requirements. Once you’ve found a suitable building (or buildings plural) or construction site that fits, you will then sketch your plan for how their business will fit into the space you’ve found.
